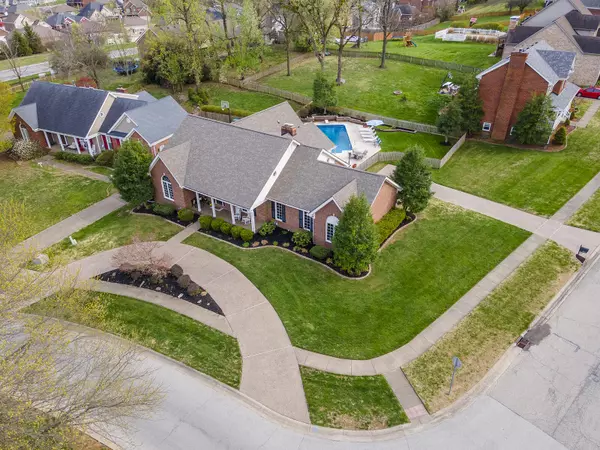For more information regarding the value of a property, please contact us for a free consultation.
1606 Parkridge Parkway Louisville, KY 40214
SOLD DATE : 05/28/2025Want to know what your home might be worth? Contact us for a FREE valuation!

Our team is ready to help you sell your home for the highest possible price ASAP
Key Details
Sold Price $517,000
Property Type Single Family Home
Sub Type Single Family Residence
Listing Status Sold
Purchase Type For Sale
Square Footage 4,057 sqft
Price per Sqft $127
MLS Listing ID 25006357
Sold Date 05/28/25
Bedrooms 4
Full Baths 3
Half Baths 2
HOA Fees $41/ann
Year Built 1992
Lot Size 0.385 Acres
Acres 0.39
Property Sub-Type Single Family Residence
Property Description
Step into your dream home in the Parkridge neighborhood! This custom brick home features 4 bedrooms, 3 full baths, and 2 half baths. The main level offers an open floor plan with a vaulted Great Room and brick gas fireplace, a powder room, and a large primary bedroom with a whirlpool tub, updated tiled shower, and two walk-in closets. The primary bedroom and living room open to an enclosed patio/sunroom overlooking the pool area. Two additional first-floor bedrooms share a Jack and Jill bath with private vanity areas. The granite kitchen includes a breakfast nook, stainless steel appliances, and an adjacent dining room. The first-floor laundry is conveniently located between the kitchen and garage. Hardwood floors run throughout the first-floor common areas. An open foyer leads to the upstairs, which includes an additional primary bedroom with a full bath, a loft area overlooking the Great Room, a bonus room, and an office space with built-in desk and cabinets. A spacious, lighted walk-in attic provides plenty of storage.
The lower level adds 1200 sq. ft. of finished space, including a full kitchen/bar area, half bath, family room (pool table stays), and exercise area.. There is also 345 sq. ft. of unfinished storage/workshop space and a brick fireplace with a wood-burning stove.
Outdoor features include a front covered porch, circular driveway, rear enclosed porch/sunroom for 3-season living, in-ground pool, hot tub (stays), natural gas grill, and fenced yard. The attached two-car rear garage has a separate stairway leading to the lower level. Additional amenities include a whole house/pool area sound system, pool furniture and accessories (stay), a whole house security system, and two HVAC systems for comfort on both levels.
Location
State KY
County Jefferson
Rooms
Basement Concrete, Finished, Interior Entry, Sump Pump, Walk Up Access
Interior
Interior Features Breakfast Bar, Entrance Foyer, Primary Downstairs
Heating Electric, Heat Pump, Natural Gas
Cooling Electric, Heat Pump
Flooring Carpet, Hardwood, Laminate, Tile
Fireplaces Type Gas Log, Wood Burning
Laundry Electric Dryer Hookup, Main Level, Washer Hookup
Exterior
Parking Features Attached Garage, Driveway, Garage Door Opener, Garage Faces Rear, Off Street
Garage Spaces 2.0
Pool In Ground
Utilities Available Electricity Connected, Natural Gas Connected, Sewer Connected, Water Connected
View Y/N Y
View Neighborhood
Roof Type Dimensional Style
Handicap Access No
Private Pool Yes
Building
Story One and One Half
Foundation Concrete Perimeter
Sewer Public Sewer
Level or Stories One and One Half
New Construction No
Schools
Elementary Schools Kenwood
Middle Schools Stuart
High Schools Doss
Read Less

GET MORE INFORMATION




