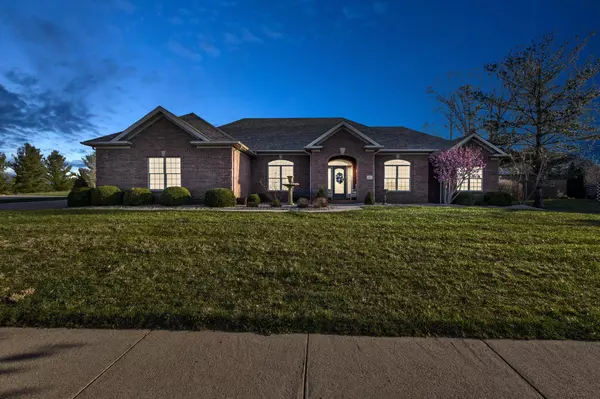For more information regarding the value of a property, please contact us for a free consultation.
351 Silver Lake Drive Mt Sterling, KY 40353
SOLD DATE : 08/16/2024Want to know what your home might be worth? Contact us for a FREE valuation!

Our team is ready to help you sell your home for the highest possible price ASAP
Key Details
Sold Price $520,000
Property Type Single Family Home
Sub Type Single Family Residence
Listing Status Sold
Purchase Type For Sale
Square Footage 2,730 sqft
Price per Sqft $190
Subdivision Silver Creek
MLS Listing ID 24005618
Sold Date 08/16/24
Style Ranch
Bedrooms 3
Full Baths 2
Half Baths 1
Year Built 2005
Lot Size 0.380 Acres
Property Sub-Type Single Family Residence
Property Description
Pristine Brick Ranch, In Lovely Silver Creek Subdivision! All One Level And Move In Ready, This Immaculate Home Offers A Welcoming Entry Foyer, Oversized Great Room, Equipped With Gas Fireplace And Stunning Crown Molding Throughout. Separate Dining Room, Well Lit Home Office, Bonus Sitting Area, Large Laundry Room, Spacious Primary And En Suite, And Two More Private Bedrooms Are Adjacent. You Will Love The Ample Work Space In The Adequate Kitchen, Which Offers A Cozy Breakfast Nook, Eat At Bar, Beautiful Cabinetry And Gleaming Granite Countertops! An Inviting Deck Outside The French Doors And Vast 2 Car Attached Garage As Well. Home Also Offers New Garage Doors, A New Roof, New Water Heater, 1 New HVAC Unit And Central Vac System. Located Only Minutes From 1-64!! You Want To See This Home! Call Today For Your Own Private Viewing!!
Location
State KY
County Montgomery
Rooms
Basement Crawl Space
Interior
Interior Features Primary First Floor, Walk-In Closet(s), Eat-in Kitchen, Breakfast Bar, Dining Area, Bedroom First Floor, Entrance Foyer, Ceiling Fan(s)
Heating Forced Air, Natural Gas
Flooring Hardwood, Tile
Fireplaces Type Gas Log, Great Room
Laundry Washer Hookup, Electric Dryer Hookup, Main Level
Exterior
Parking Features Driveway, Garage Faces Side
Garage Spaces 2.0
Waterfront Description No
View Y/N Y
View Neighborhood, Trees
Handicap Access No
Private Pool No
Building
Story One
Foundation Block
Architectural Style true
Level or Stories One
New Construction No
Schools
Elementary Schools Northview
Middle Schools Mcnabb
High Schools Montgomery Co
School District Montgomery County - 18
Read Less




